
The 'Aspen' Model: Modern Elegance
The Aspen model blends sleek design with functionality. With expansive glass panels and a minimalist exterior, it’s ideal for modern living. Built to maximize natural light and energy efficiency, it’s a favorite among eco-conscious families.
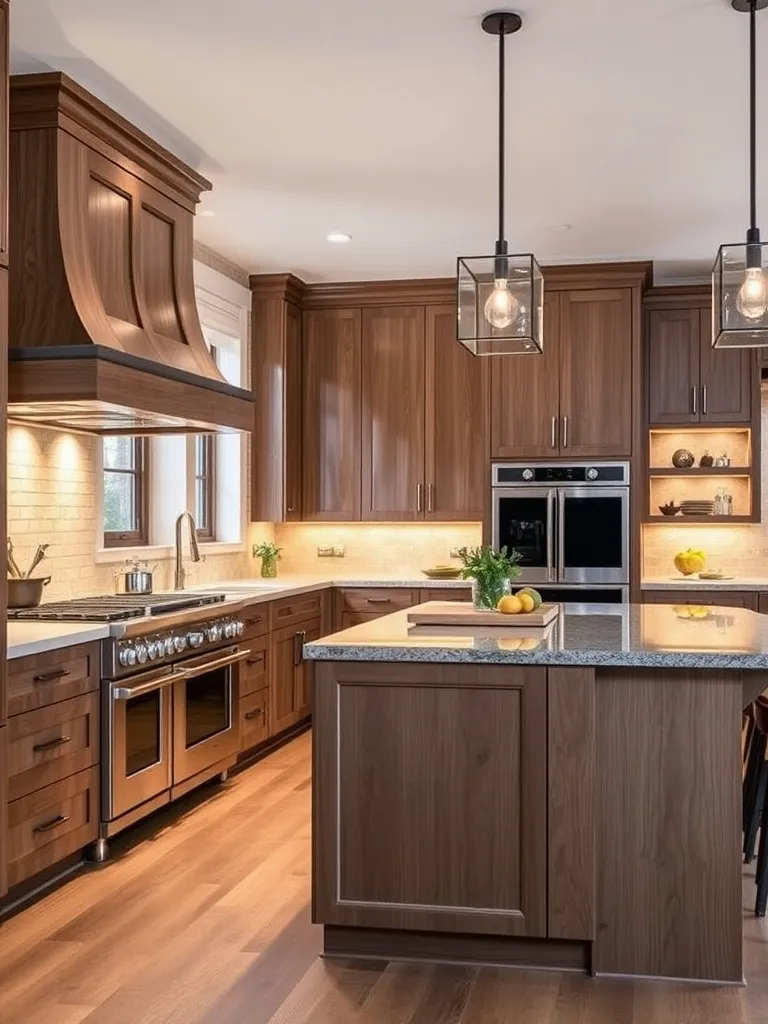
Gourmet Kitchen: Aspen Edition
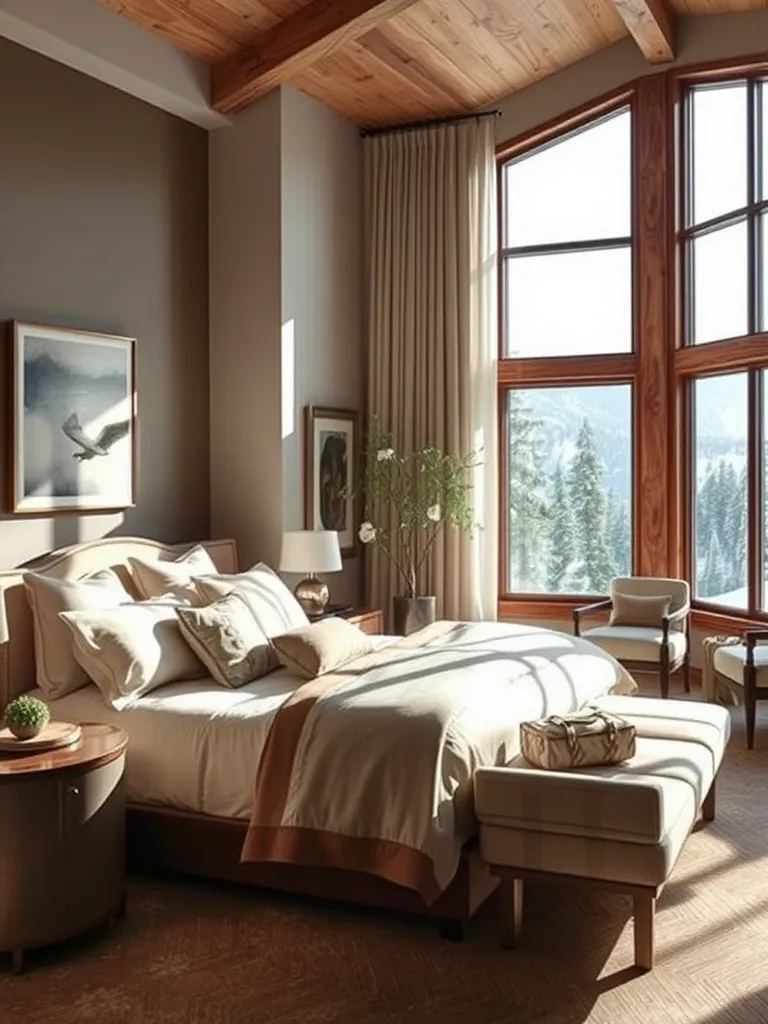
Serene Aspen Master Suite
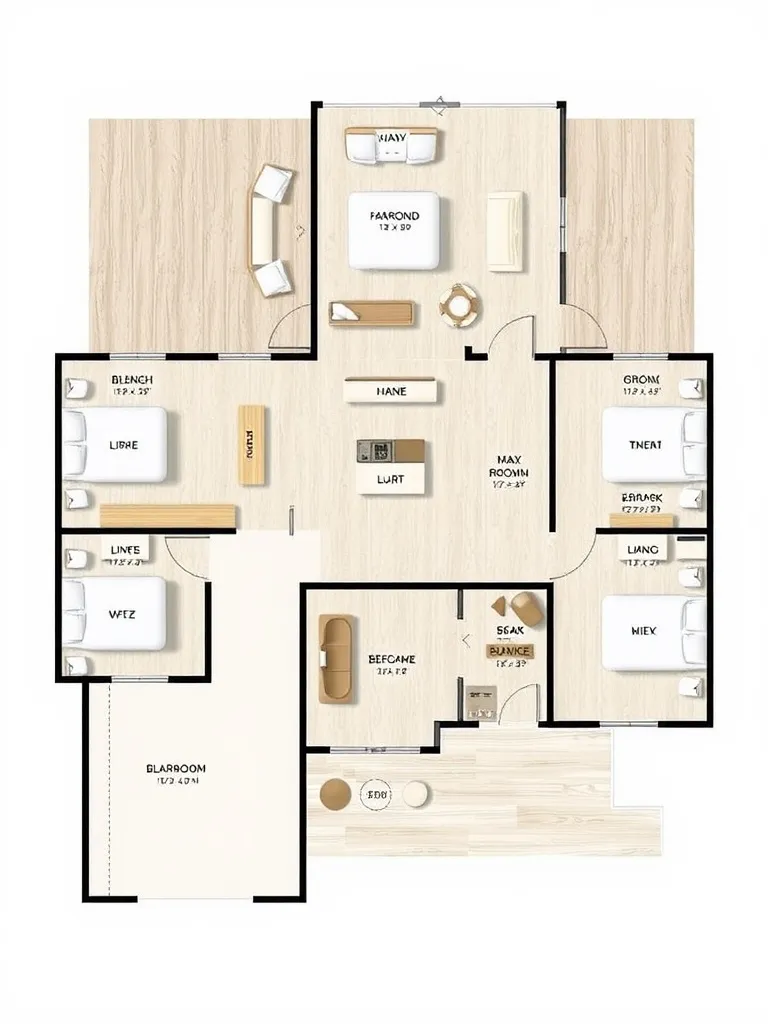
Aspen Floor Plan Highlights

The 'Evergreen' Model: Modern Elegance
The Evergreen model offers a spacious open-plan living area, perfect for families. It features energy-efficient windows and high-quality finishes throughout the home.

Gourmet Kitchen: Chef's Dream
Our gourmet kitchens are designed with the modern chef in mind, featuring top-of-the-line appliances and ample counter space. Perfect for entertaining guests and family.

Serene Master Suite Retreat

Detailed Floor Plan Overview

The 'Skyline' Model: Modern Elegance
The Skyline model embodies sleek, contemporary living with its expansive glass walls and seamless indoor-outdoor design. Ideal for those who love open spaces and natural light.
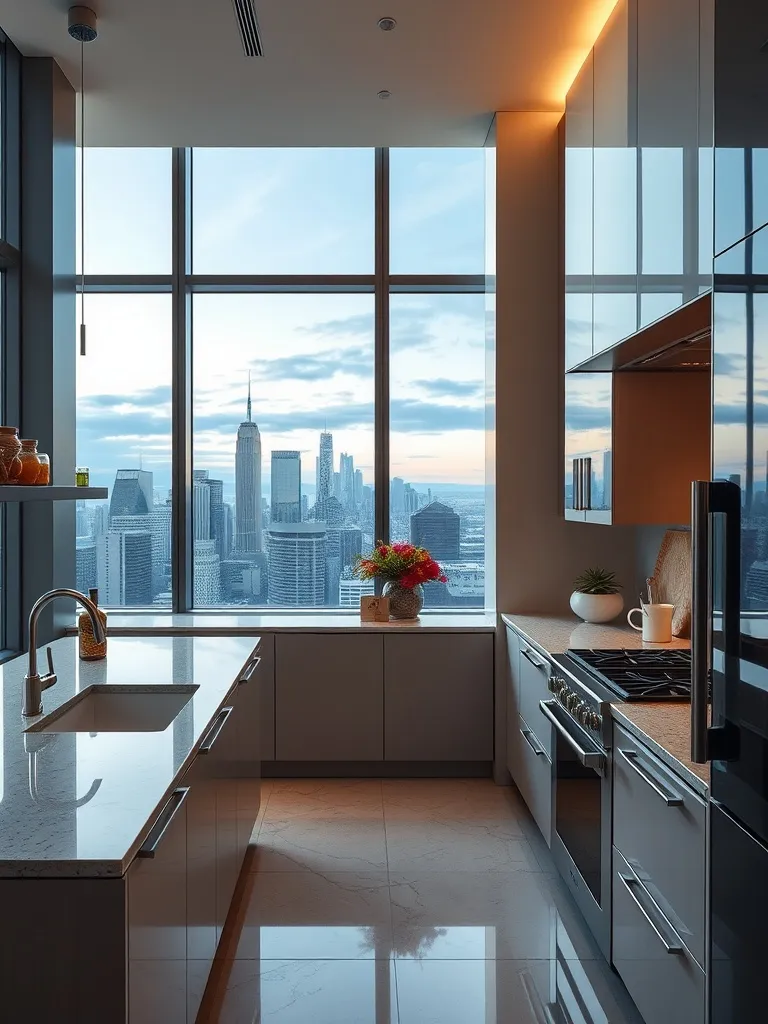
Gourmet Kitchen: Skyline Edition
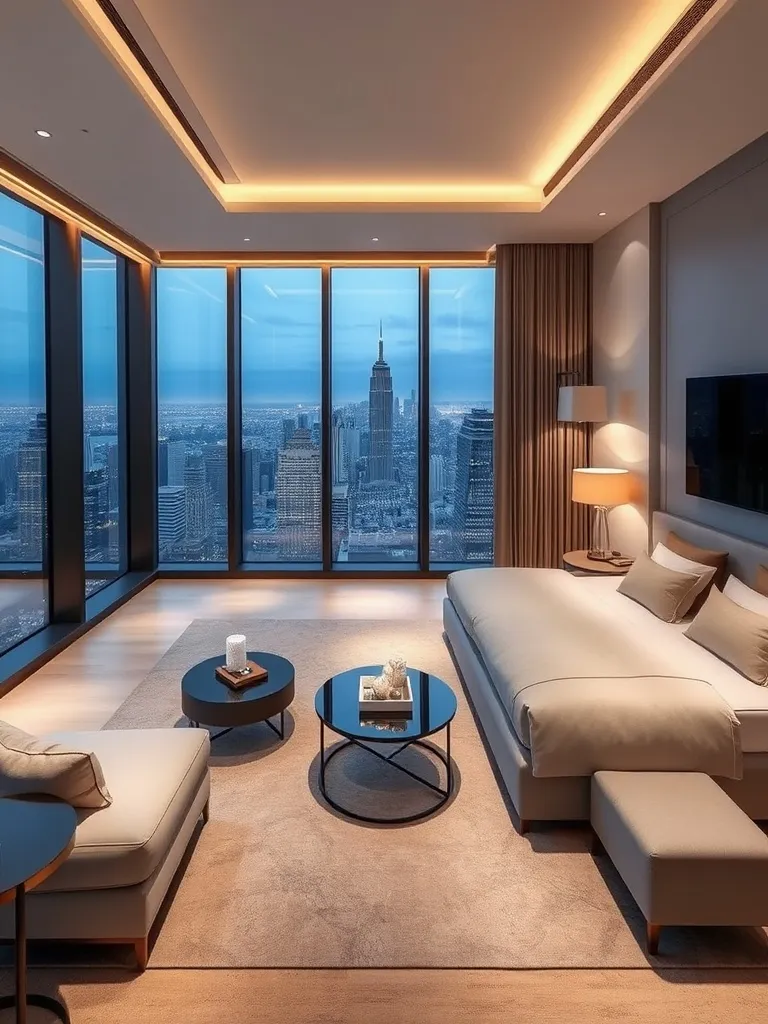
Serene Master Suite: Skyline Edition
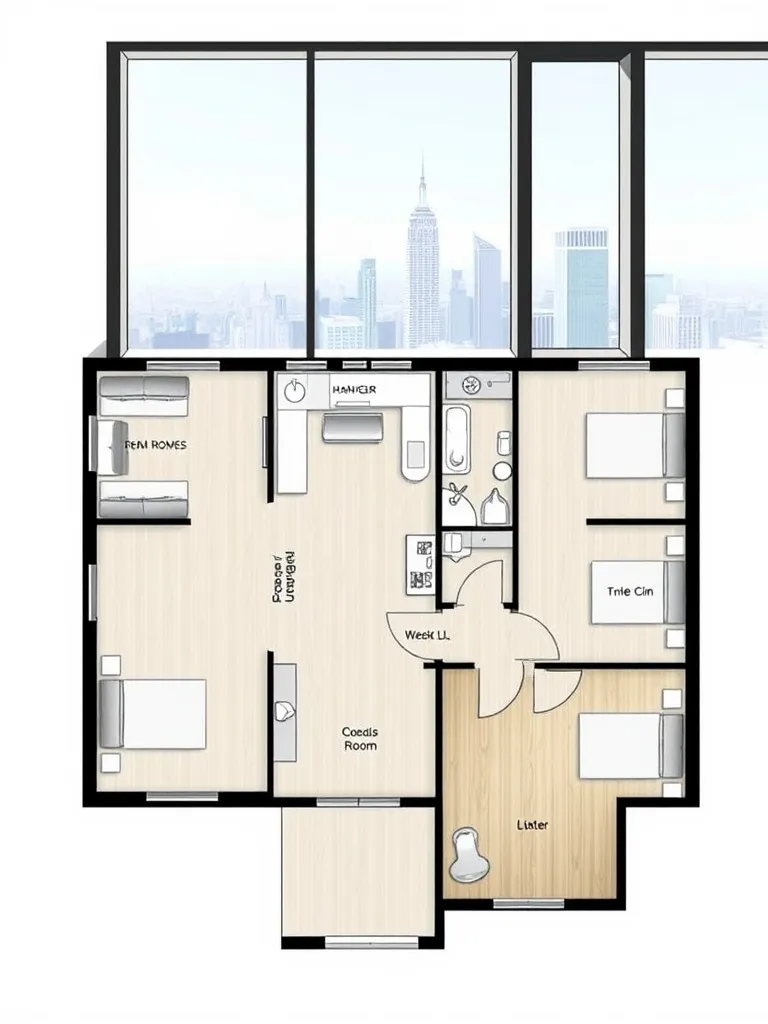
Detailed Floor Plan Skyline Model

The 'Summit' Model: Cozy Elegance
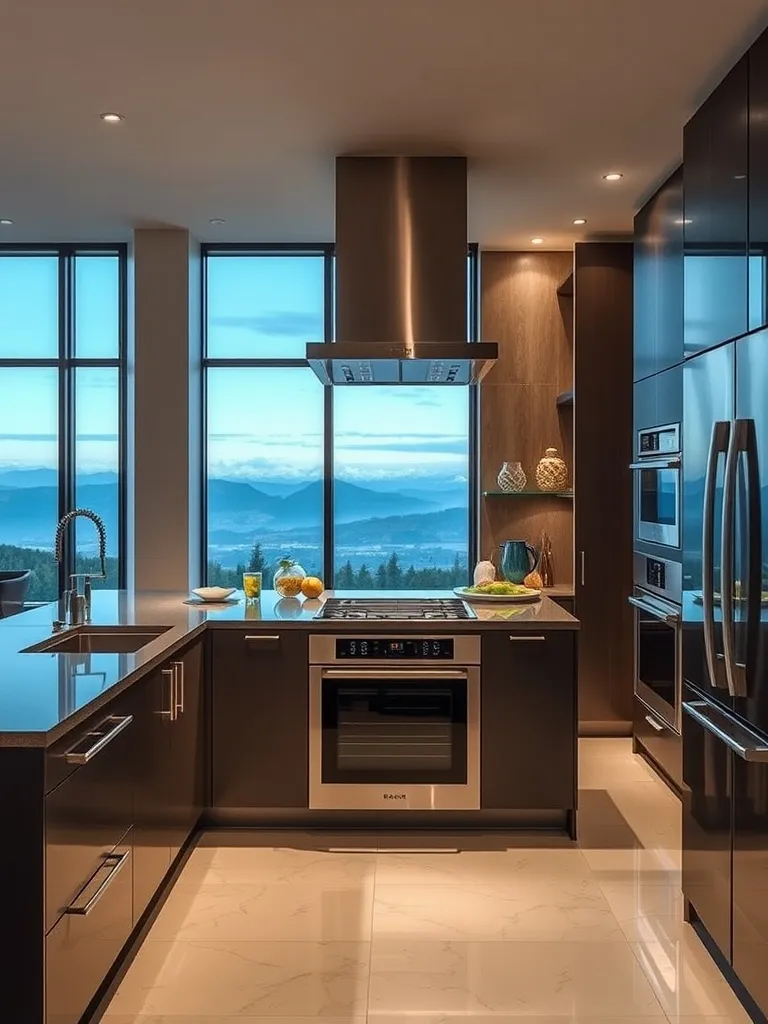
Gourmet Kitchen: Chef's Dream
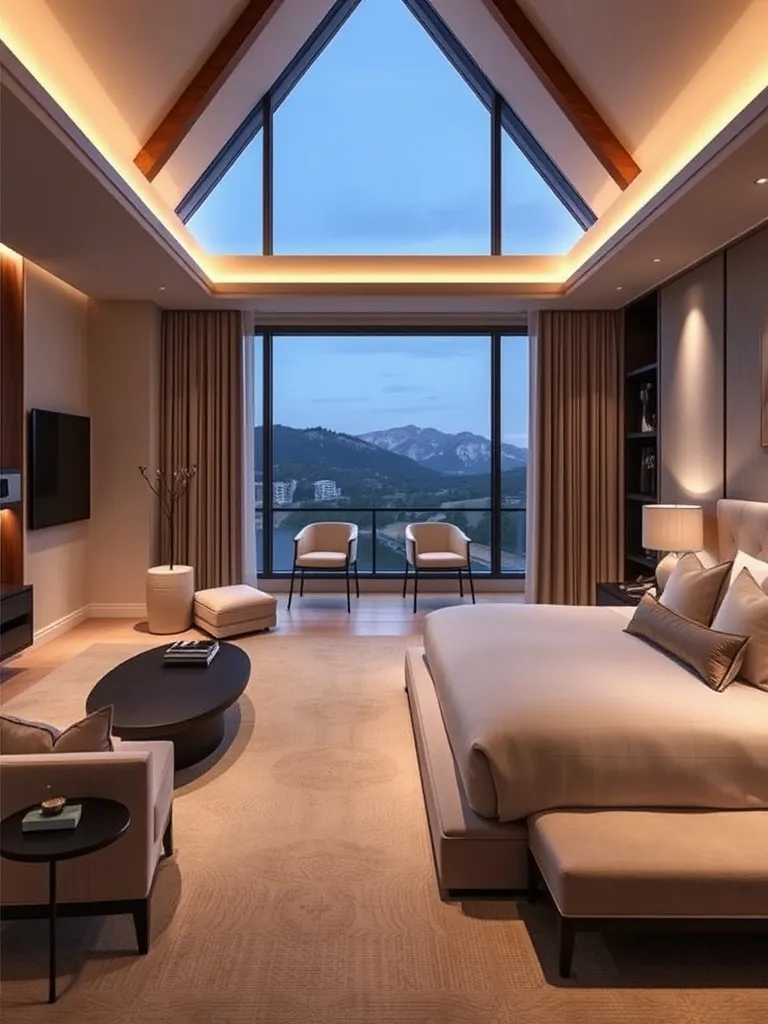
Serene Master Suite Retreat
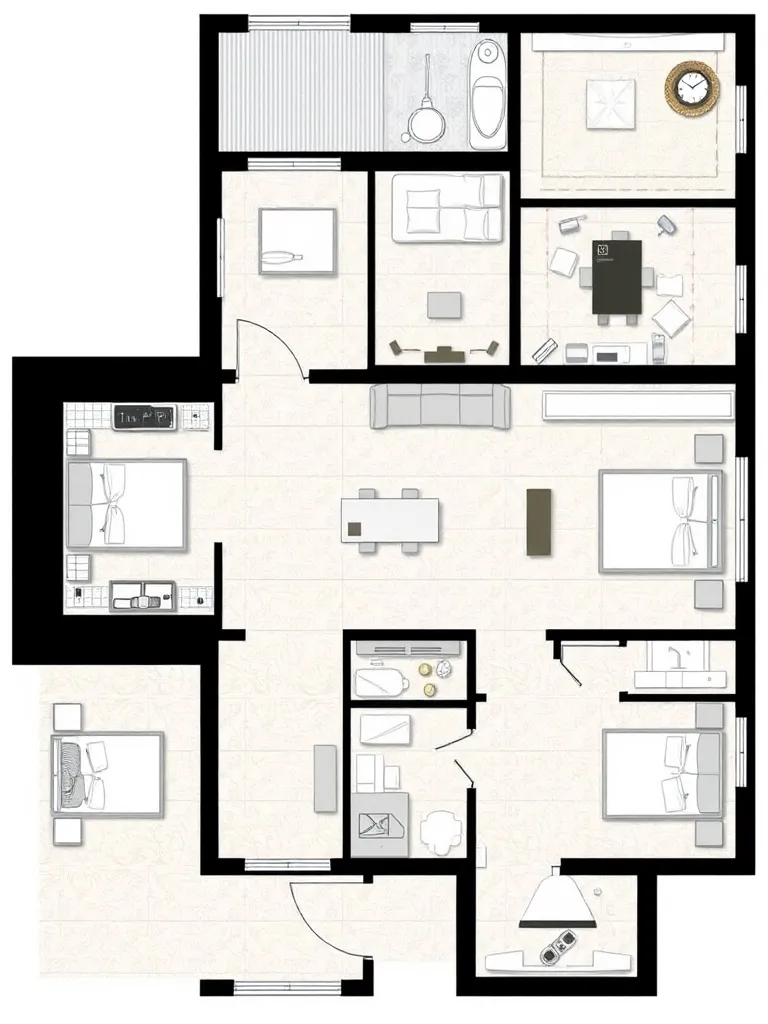
Detailed Floor Plan Overview
Explore the Exceptional Features of Our Modular Homes
Delve into the specifics of each ModularHomesPro model. We provide comprehensive details on materials, design elements, and energy efficiency. Discover the perfect blend of innovation and comfort tailored to your lifestyle.
- Energy Efficiency: Exceeding standard building codes.
- Customizable Designs: Tailor your home to your exact needs.
- Durable Materials: Built to last with premium quality.
